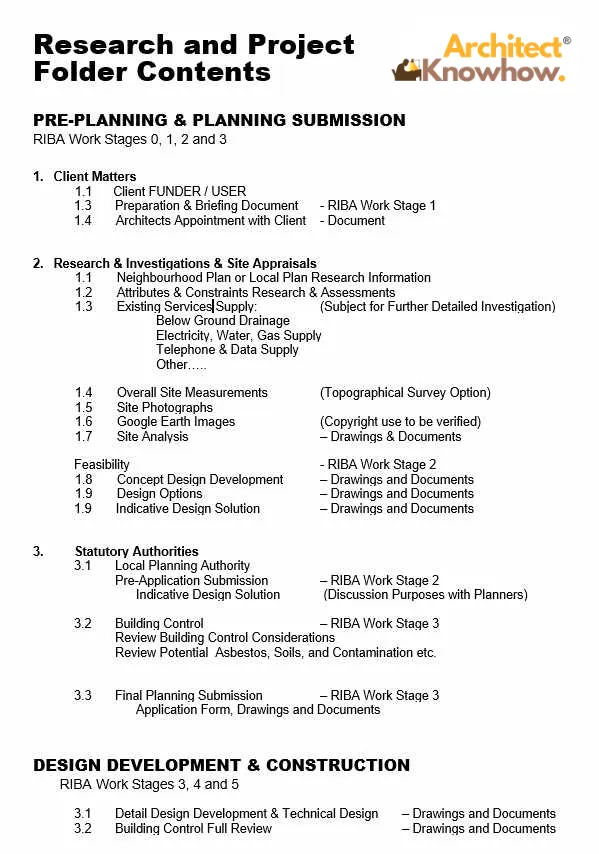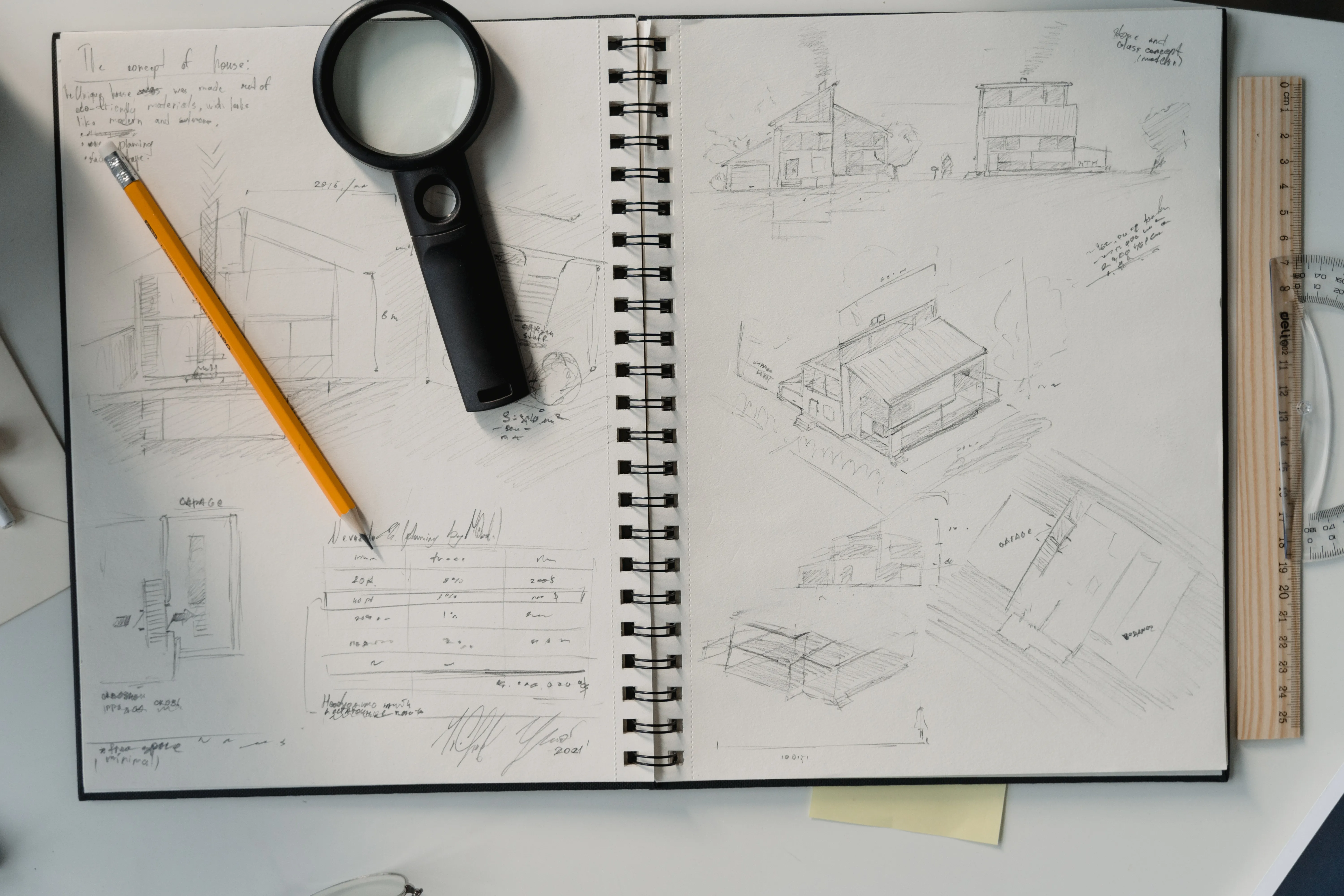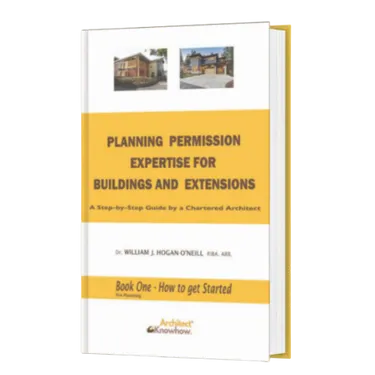Architect’s Research & Project Folder Set-Up
Dr. William Hogan-O'Neill - Author, Chartered Architect, and Coach
Architect Knowhow, August 17, 2022
Starting Your Project from Zero
You have met with your client; you confirmed your appointment; so, the next action is to obtain that planning permission. We all know, there is no project without a planning permission except of course where Permitted Development applies.
Undertaking the management of the pre-planning process means you are about to commence with your project, and it begins with the research stage, which is where you as an architect will start. As the architect for your client, you will first set about gathering information and all there is to know about the property because you cannot produce an appropriate design solution in a vacuum.
Your site or property may consist of an empty parcel of land or a building which occupies part of the land with some additional surrounding land available also, which perhaps, has some additional development opportunities.
Your property’s location and context will dictate what level of development is allowable, and this is what your local planning authority will refer to their planning policies, design guides, development plans, local plans, neighbourhood plans, etc. before they decide to give their decision on your planning application.
Start To Organise
This is a good time for you to start getting yourself organised and take control of your project from the very beginning. Setting up your project folder set-up, therefore, is one, if not the most important action for you to take as an architect.
Your Research & Project Folder(s) will hold everything about your project that you will research and investigate and other information that forms part of the entire project delivery process.
Essentially, I create two project folders for each project. My first Folder will be for all information relating to the Planning Process, that is, from the very beginning up to the planning decision. My second folder will accommodate all information relating to the Design Development and Construction Process.
Depending upon the nature and size of your project and the number of drawings and documents it will generate, you may decide to separate various sections within each folder. The project information you will accumulate will consist of your project drawings and documents from the very beginning (from initial Client Meetings and Client Instruction) to RIBA Plan of Work Stage 6, which is the project handover.

Your Research and Project Folders allow you to have Instant access at all times - at meetings, on site, when leading on design and managing your project.
For all matters relating to the Planning Process, I keep a hard copy because it comes with me everywhere. I have my usual schedule of actions to complete, and I am usually thinking about the project a great deal during this important stage. I also tend to make notes and sketches and the like at will, notes at meetings and during telephone conversations, so a hard copy suits the way I like to work.
I label this Research and Project Folder - 001-PLANNING because it only deals with all matters relating to Pre-Planning Preparation, Planning Submission and Planning Decision Mattes. See Research and Project Folder Contents sample below.
Apart from any large size drawings (all correctly folded to A4 size) and A4 size documents (i.e. important email and letter confirmations, instructions etc.) that I keep within the ring binder of my 001- Planning Section, I also have my personal notebook section where I make my notes and keep my doodles and sketches.
I place all my sketches, notes, thoughts, and ideas into my first Research & Project Folder 001 - PLANNING within the planning research section, so I have all of my information in one place. Notes, design ideas, to-do lists, etc. are all in there. I might even have some thoughts on issues that surfaced which are connected with building control matters, but that is a separate application process and comes after making your planning submission. However, any matter of particular interest or requiring particular attention at that time, I will make notes as I progress through the planning process and transfer them over to my second folder when that time arrives.

Typical file structure for Research and Project Folder
Courtesy of Architect Knowhow Practice
As we live in times where technology reigns and we are more conscious of our planet’s resources, you might elect to hold your records and information online or by way of computer storage. Some people prefer to work that way; however, I find this to be less than convenient for the Planning Process as this folder tends to be as mobile as I am, and I need it to hand always.
Keeping track of your research and findings relating to your project is an important part of managing your project efficiently. When you are managing the process of moving and directing your project from one Work Stage to the next it is important you have the means to save and store your information and records easily and that you can access your project information instantly.
My Research & Project Folder Set-Up, therefore, contains everything I need to know about my client’s property, its location, and its history, including its planning history, of course. You should also make notes about what else needs to be researched or considered later, and when additional information becomes available, place that in your Research & Project Folder set-up as well. I do all that as I progress the project from work stage to work stage for my client, beginning with the Pre-Planning process.
See Our Important Bundle Offer at the bottom of this Article!
Future Works Stages
I need to be organised and in control of the information flow, so I can use it strategically and at the correct time. As my client’s architect, I also use my Research & Project Folder Set-Up when preparing for the remaining Work Stages of my projects, that is, after the pre-planning, planning submission and planning decision stages.
At the start of the Design Development Stage, therefore, that is, after the planning decision has been achieved, I have my second folder ready. This is where I keep a record of this development process in my Research and Project Folder Set-Up - 002 - DESIGN DEVELOPMENT & CONSTRUCTION under the relevant Section.
I also transfer any information or notes I made during the planning process relevant to the Design Development and Construction process into the second folder of my Research and Project Folder Set-Up. There is usually information in there which acts as an aide-memoire for when I commence with the design development and construction stages in Ernest.
Of course, I also keep my personal notebook section alive where I make my notes and keep my doodles and sketches, any thoughts for future investigation and the like. So, my personal notebook is also transferred over to the 002 - Design Development and Construction Folder.

Why Maintaining Control Is Important
At any time during the planning process, my client may have a request to include some particular item or material they would like to have within their project, or some special provision they might be considering later in the project. There may also be matters which really relate to design development and the construction process which I have noted. Whilst these items may not necessarily impact on the pre-planning process, I would still record such matters as a client request for inclusion in my project later.
I usually need to verify these materials and products or special features for suitability and verify costs from suppliers and manufacturers for affordability with the client, or perhaps I need detailed specification information about certain materials and products. As I might have already placed all of this information into the second folder of my Research & Project Folder Set-Up in readiness for when I undertake the Technical Design Drawings (RIBA Work Stage 4) and specification.
If my client knows they will be flipping (selling) the project after receiving their planning permission decision has been secured, then I will not pay so much attention to the construction process which follows, as it will not impact my client and would not form part of my professional appointment. However, I remain mindful of these aspects because there is always an opportunity for me as an architect to be ‘novated’ to the new owner as their architect. Indeed, I would usually seek to ensure I was novated to the new owner in order to keep the project alive in the office but, there are occasions when the new owner will have their own preferred architect and then the project will come to an end.
My Research & Project Folder Set-up, therefore, is a live place; it’s my go-to place for my initial thinking on a project, especially surrounding matters relating to the Pre-Planning and Planning Submission process. When my formal appointment is complete the project is then launched with confidence fees will be paid.
Starting with the Pre-Planning process, all my research information will be placed in there. I will make notes and write down any thoughts I have had about any particular aspect of the project as I go along. I will have some simple sketch ideas there, too, like my first design thoughts as I consider the features and characteristics of the site which I will test later when considering some detail design aspects of the project and developing some concept options. I have this information all in one place where I can easily refer to it at any time.
After this preparation, this information is at my fingertips in one place and ready for when I want to move my project from one stage to the next. It is a living document that reflects events like my pre-planning research, gaining a grasp of the context of the site, developing some concept ideas and finally a design solution, having formal schematic and planning drawing information prepared (informed by my design notes/sketch ideas), and eventually making a planning submission.
In other words, I take control of the events and actions by the scruff of the neck, if not by the throat, in order to negate matters being missed or not considered. As it would usually be my remit to manage the construction process following receipt of the planning permission, I would also have a focus on the future building control application, then detailed construction drawings, and eventually move on to the specifications stage which must be prepared for obtaining tender prices from builders.
I would ask you, too, to get yourself organised and be ready to take control. In my career, I have been referred to as a ‘control freak’ at times, but I make no apologies for this because taking responsibility for my clients’ projects is a serious undertaking and necessitates leadership. However, do not confuse control for the sake of it with leadership, because matters relating to the planning and construction processes form part of an architect’s remit as the ‘lead consultant’. In your situation, therefore, because you are leading the pre-planning process for your client, you will need to take control of events as they occur and lead from the front by way of taking instruction from your client, making decisions, and issuing instructions to others.
I hope I have highlighted sufficient reason for you to create your own Research & Project Folder Set-Up. I trust you have a good understanding of the importance of managing the information you will be assembling together. You are going to need it throughout the whole of the pre-planning process and beyond, because assuming you will continue project managing your project on-site, you will always be gathering information for that element of the project almost by default. Maintaining your Research & Project Folder Set-up will help you to be efficient and keep on top of things and compliant with ARB requirements. You really do need to keep all of your information organised and in one place. It should always be accessible to you for the duration of your project.
Instructions, Decisions and Actions
Within your Research and Project Folder Set-Up, you will also make a record of the client instructions you received and reference the confirmation emails or letters you sent in response. You may also wish to make a record of a conversation you had with certain persons because it related in some way to an action you took or did not take. You may need to rely on these notes and records should an occasion arise where you have to explain yourself and the decisions you made. Certain people and clients may choose to have selective memory so having a simple record can easily negate that potential.
Of course, all this is very helpful and useful information for discussing matters with your client during the concept development stage. Being equipped with some simple sketch ideas and thoughts based on the information contained within your Research and Project Folder Set-Up means you have all this information to hand and ready to answer questions from your client or indeed any other interested party.
It means in effect; you can extract client decisions and preferences even before you start your concept development. It will place you in a better position for making your design and project decisions, as your concept development is based on previous client decisions which you have previously recorded in your Research and Project Folder Set-Up.
Adopting this same approach for all stages of your project will keep your project under control and you in charge as the Lead Design Consultant which is in fact part of your remit as your client’s architect.
In a future article, I will be discussing why it is so important for an architect to make sure your appointment is in place. Initially, this can be a simple exchange of letters to allow you to function as an architect in accordance with ARB requirements and also, to allow the project to proceed of course with you as the architect.
Our eBook and Project Organizer Bundle Offer!
Just to let you know, I have completed the first book of my four-book series which cover the entire Pre-Planning Process. The series is called Planning Permission Expertise for Buildings and Extensions. Book One - How to Get Started. This book is available on Amazon in Paperback and Hardcover right now. Click the link below.
PLANNING PERMISSIONS EXPERTISE FOR BUILDINGS AND EXTENSIONS

HOWEVER - we want to provide great value for all of our Architect Knowhow Creatives. So, within our website which is scheduled to be launched in about two weeks, we have a fantastic bundle offer specifically for you - SO HOLD ON!
